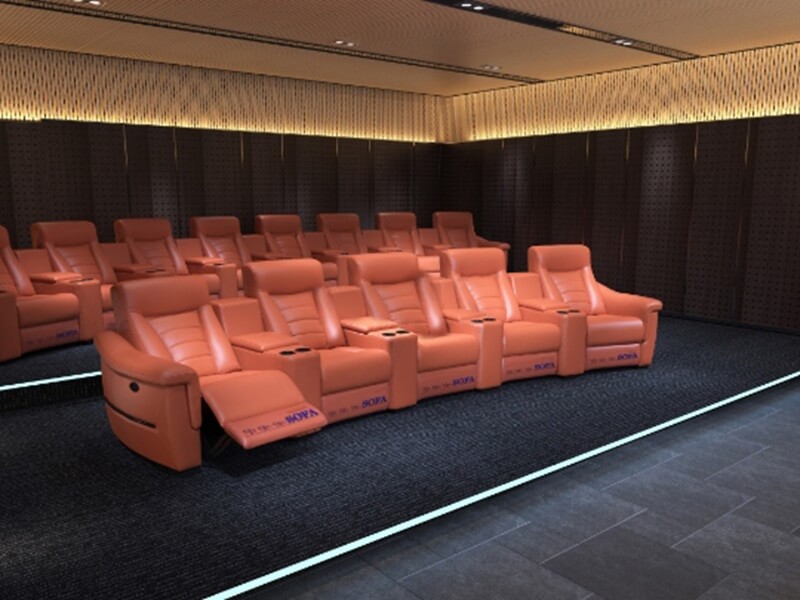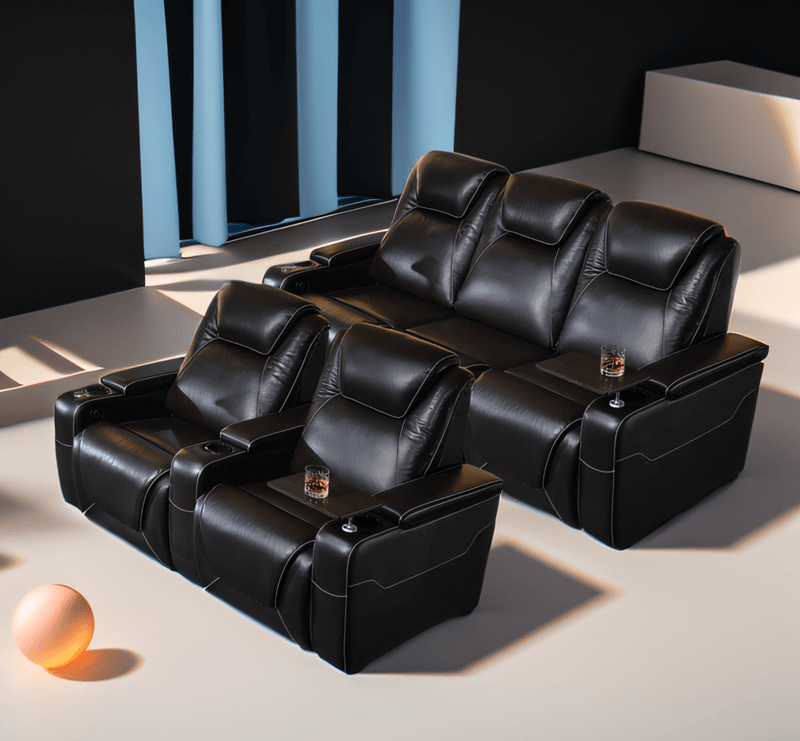There is no fixed standard for the size of a home cinema. It primarily depends on room conditions, the number of your family, equipment configuration, and viewing experience expectations. So when you are planning a home cinema, you need to consider these core factors below.
1. Room size and proportions
Room size directly determines the capacity of the cinema. Too small room (like less than 8㎡)doesn’t fit to be made into a home cinema because that will limit the screen size and audio system layout. Too big room requires more powerful equipment and cost much more. For home cinema, make the room capacity same as your family member or family member + 2 will be best.
Room proportions ideally approach 1.33:1 (16:9) (the standard movie aspect ratio). Avoid overly flat (e.g., 2:1) or square (1:1) ratios, as these distort the image by stretching or compressing it. Ceiling height should be ≥2.5 meters (to reserve space below the projection screen).

2. Viewing Distance and Screen Size
Key formulas: Viewing distance ≈ screen height × 2.35 (for 1080p) / 1.5 (for 4K) or screen diagonal × 1.5-2.5x (general reference).
For example: For a 4K projection screen with a height of 1 meter, the recommended viewing distance is 2.35 meters. For a 100-inch screen (approx. 2.21 meters high), the optimal 4K viewing distance ranges from 3.3 to 5.5 meters.

Equipment Type and Configuration
- TV setup: Limited by screen size (mainstream max 100-120 inches), suitable for small/medium spaces (viewing distance ≤5 meters).
- Projection setup: Scalable to 150+ inches, requiring a dark environment (shading rate >90%), ideal for medium/large spaces (viewing distance ≥3 meters).
- Sound system: A 5.1-channel system needs at least reserved speaker positions (front main speakers, center channel, surrounds, subwoofer); 7.1.2 Dolby Atmos requires additional top/side surround space.
Usage Needs
- Pure movie watching: Focus on screen and acoustics, with strict light/noise control.
- Multi-purpose (movies, gaming, gatherings): Reserve space for multiple seats (each seat width ≥0.8 meters), potentially sacrificing some optimal viewing distance.
Specific Recommendations by Space Size
1. Small Spaces (10-20㎡, e.g., living room/bedroom)
- Positioning: A lightweight theater balancing daily viewing and entertainment.
- Screen Selection: ◦ TV: 55-75 inches (4K), with a viewing distance of 2-3 meters (aligns with THX 4K short-distance standards). ◦ Projection: 80-100 inches (short-throw/ultra-short-throw projector, saving space), requiring blackout curtains.
- Sound System: 5.1-channel (or 2.1 + soundbar); speakers can be wall-mounted or placed in corners, with the subwoofer behind the sofa.
- Key Optimization: Line walls with sound-absorbing panels (reduce reflections), lay carpets (lower footstep noise), and avoid backlighting (use blackout curtains for windows).
2. Medium Spaces (20-35㎡, e.g., dedicated media rooms/large living rooms)
- Positioning: Immersive movie experience supporting multi-scenario use (films, gaming, gatherings).
- Screen Selection: ◦ Projection: 100-130 inches (motorized/anti-light screen), with a viewing distance of 3-5 meters (comfortable range for 4K). ◦ Laser TV: 100-150 inches (no need for a dark environment, suitable for daytime use).
- Sound System: 7.1-channel or 5.1.2 Dolby Atmos, reserving space for side/rear surround speakers; subwoofers can be placed in room corners.
- Key Optimization: Basic acoustic treatment (rear diffusion panels + front absorption cotton), reserve 1-2 rows of seats (2-3 seats per row), and ensure aisle width ≥0.8 meters.
3. Large Spaces (>35㎡, e.g., villa basements/custom media rooms
- Positioning: Professional-grade theater, replicating commercial cinema experiences.
- Screen Selection: 130+ inches (acoustically transparent screen for Dolby Atmos) or LED cinema screens (high brightness, low degradation).
- Sound System: 7.1.4/9.1.6 Dolby Atmos (top/side surrounds + rear surrounds), with floor-standing main speakers and 2-4 subwoofers (covering low frequencies).
- Key Optimization: ◦ Acoustics: Calculate reverberation time (0.5-1.2 seconds, adjusted by space size) and arrange absorption/diffusion materials (e.g., polyester fiber panels, wooden diffusers). ◦ Sound Insulation: Walls with龙骨 + cavity + absorption cotton; doors with STC≥40 soundproof doors; add silencers to AC/ventilation. ◦ Seating Layout: 3-5 rows, 4-6 seats per row, with step height ≥30cm (avoid blocking views).
Key Design Reminders
No matter big or small home cinema room, here below are some design reminders you can always keep in mind to make sure a successful home cinema.
- Flexible Layout: Use movable sofas in small spaces; reserve equipment upgrade interfaces (e.g., HDMI 2.1, power outlets) in large spaces.
- Light Control: All windows need blackout curtains (transmittance <5%); use adjustable color-temperature spotlights (avoid direct screen glare).
- Comfort: Choose breathable home theater seating; ensure row spacing ≥1.2 meters (easy entry/exit); reserve cup holders/storage.
The “size” of a home theater balances space, equipment, and needs.
Small spaces (10-20㎡) suit TVs + 5.1 sound.
medium spaces (20-35㎡) recommend projection + 7.1 Dolby Atmos.
large spaces (>35㎡) can custom-build professional media rooms, prioritizing acoustics and insulation.
The ultimate goal is to match viewing distance, screen size, and speaker layout for an immersive, distraction-free experience.


